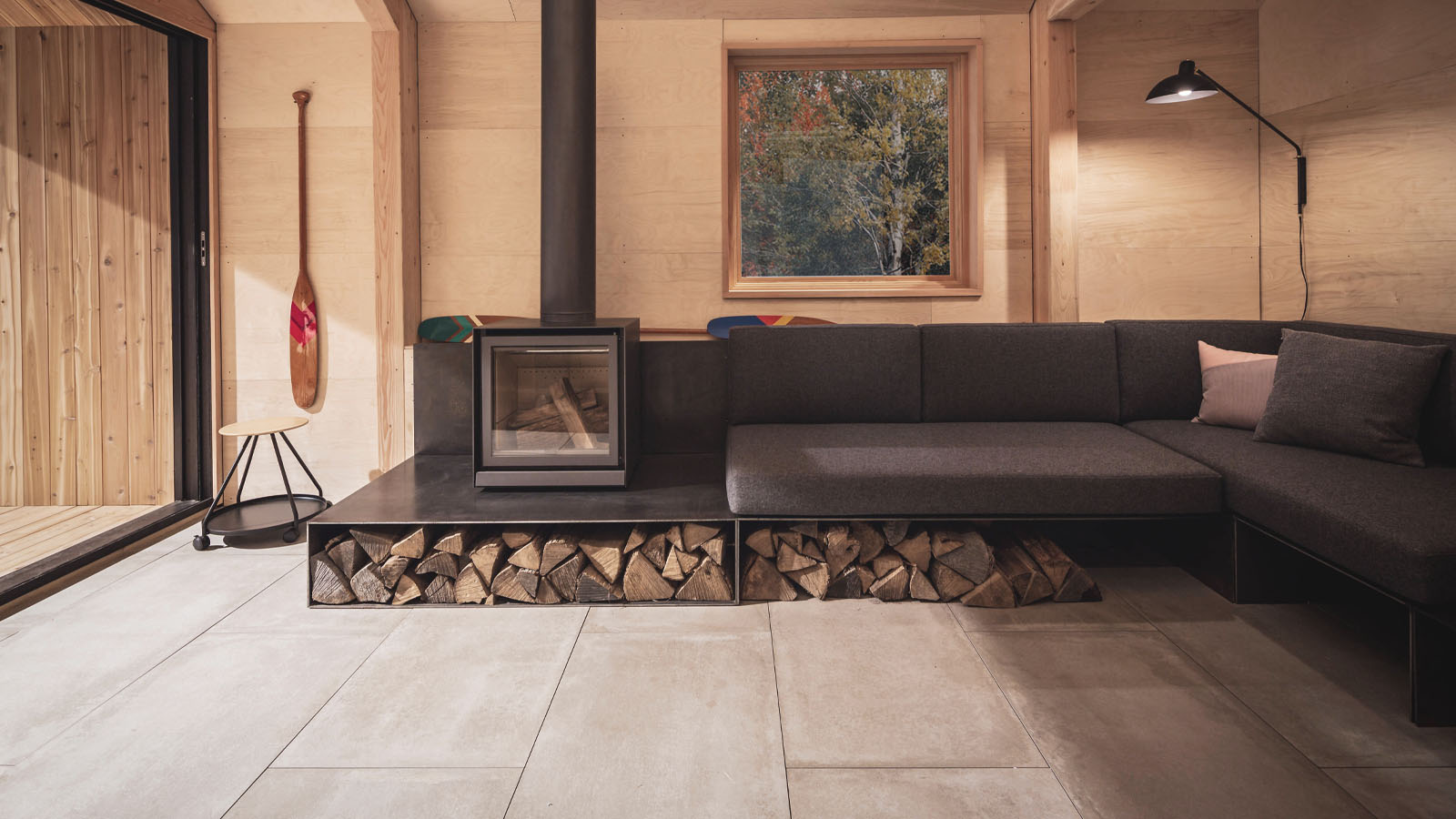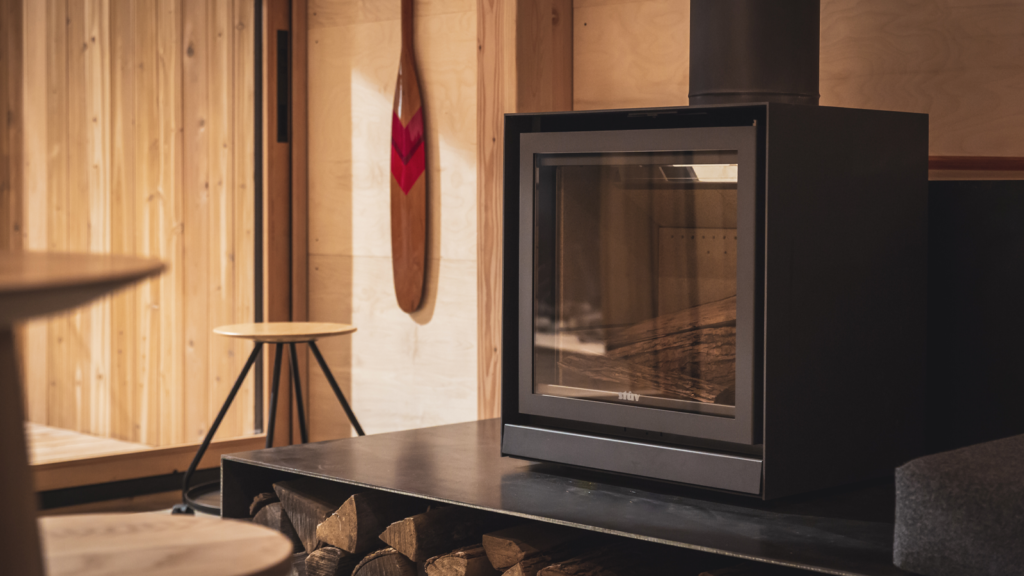



In January of 2019, The Backcountry Hut Company launched the Great Lakes Cabin as the IDS 2019 ‘Concept House’ in Toronto, Ontario. It was then purchased by an attendee at the trade show. The prototype ‘kit-of-parts’ cabin was assembled over a 72-hour period in Toronto for the show, dismantled and stored in a warehouse until the spring, and finally trucked, barged, and re-assembled in 10 days on a remote island in Georgian Bay. The Great Lakes Cabin was the original prototype cabin for The Backcountry Hut Company.
Built in the heart of Ontario’s cottage country, this award-winning gem is nestled on a small private island surrounded by three System 00 cabins designed to accommodate additional overnight guests. The materials used and design aesthetic of the Great Lakes Cabin take cues from the environment of the landscape of the Canadian Shield, the Great Lakes Region, and Canadian cottage vernacular. One of the central features of the cabin interior is the Stûv wood stove with a custom plate steel wood storage compartment underneath. This installation is connected to an adjacent built-in sofa.

The interior is a seamless blend of natural elements and modern design, where exposed wood beams stretch across the ceiling, echoing the surrounding forest, while the expansive gable window frames breathtaking views of the untouched wilderness outside. In the heart of the open concept living area stands the Stûv wood stove, not just as a source of heat, but as the focal point around which life inside revolves. Its sleek, black silhouette contrasts with the warm tones of the wood walls, creating a cozy ambiance that invites you to unwind and reconnect with nature. In this modern wood cabin, simplicity meets sophistication, and the woodstove remains at its heart, a timeless symbol of warmth, comfort, and the simple joys of lakeside living.
The compact structure is crafted to have a minimal environmental impact on the site. Every square inch of its 595 square foot footprint is utilized – featuring a lofted sleeping area, full bathroom, and covered exterior decks at front and back entries. The structural system is comprised of a sustainably harvested engineered glulam timber frame, clad with prefabricated insulated wall, roof, and floor panels.
We appreciate your confidence in our company and our products. It is our pleasure to forward your catalog to you.
Stay connected with us: