

Charlevoix, Canada
Thellend Fortin Architectes
Photos: Charles Lanteigne
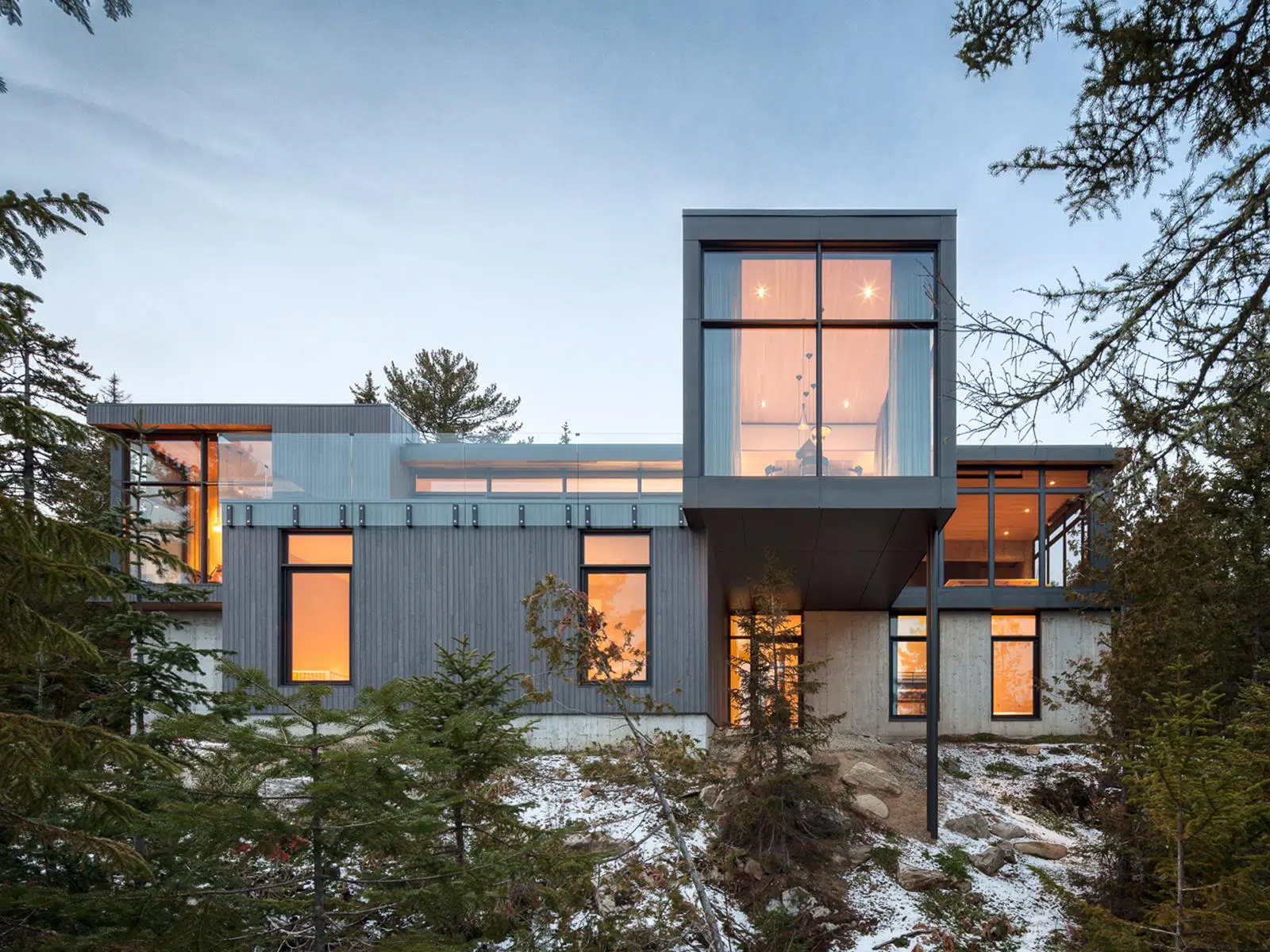

Inspiration for this home comes from the majestic landscape of the St. Lawrence River estuary, visible from the rocky headland on which it is located. Built on a steep slope and unobtrusive on the street side, the house is completely open to the river, unfolding toward the horizon.

Spatially, rooms are organized around an inverted plan that locates bedroom suites at the garden level. Set in concrete, they are anchored in the site’s topography. At ground level, living spaces panelled in light wood, each one leading into the next, are characterized by different heights that allow definition of different uses. The dining room, airy and full-windowed, pulls away from the main building as it soars toward the horizon. Massive, vertical concrete chimneys provide a striking contrast with transparent openings and the lightness of wooden volumes built on an overhang.
The long horizontals unfurl to accentuate the landscape.
Thellend Fortin Architectes
Photos: Charles Lanteigne
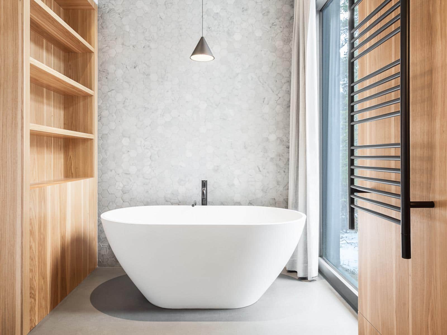
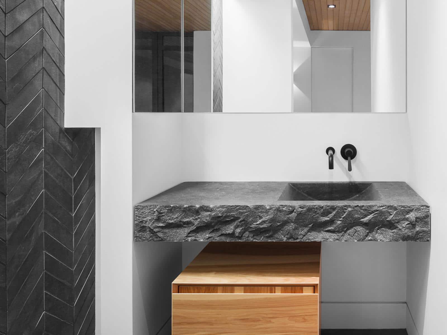
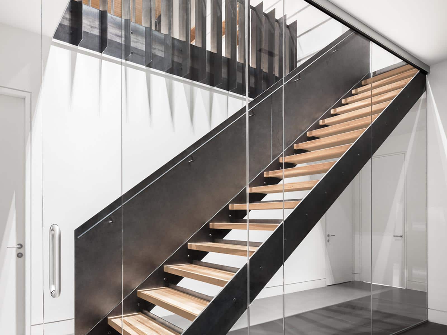
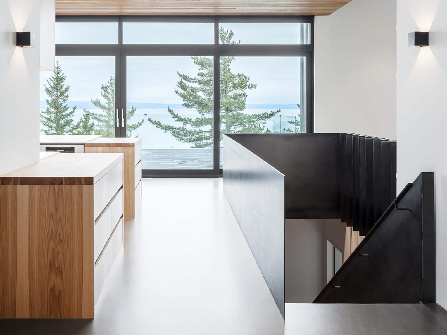
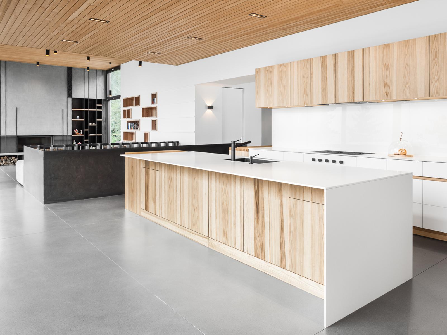
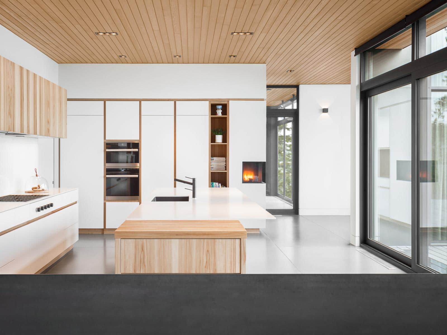
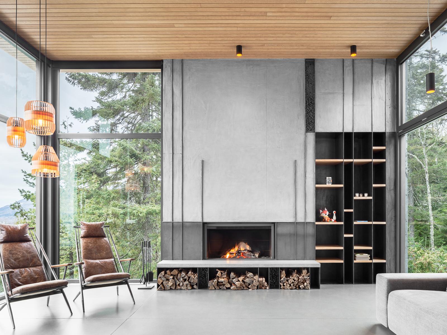
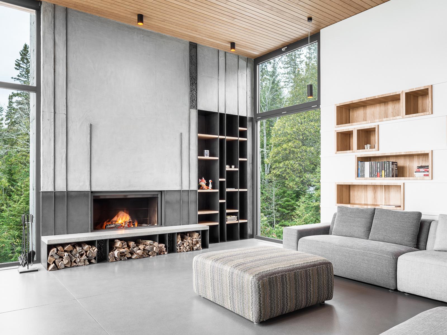
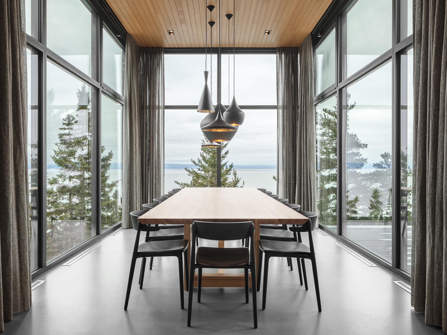
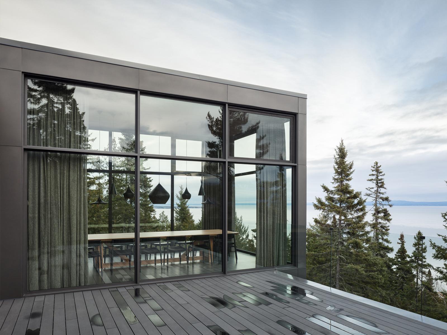
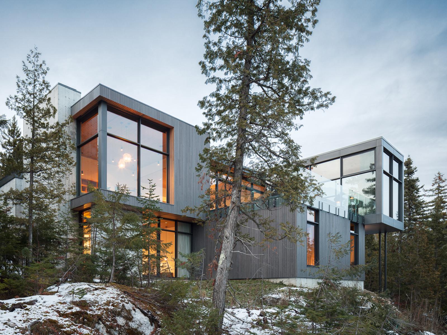
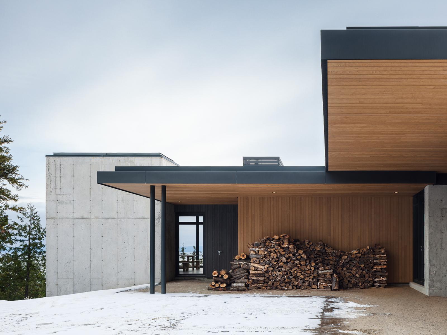
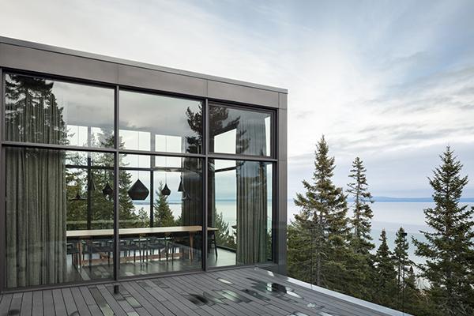
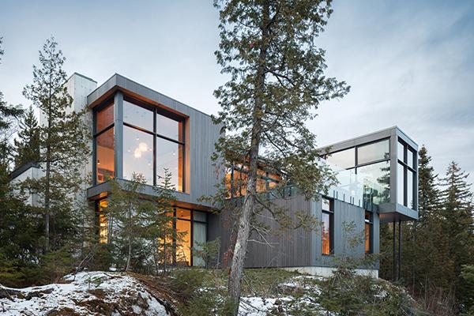
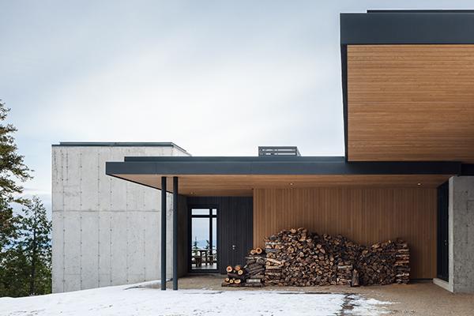
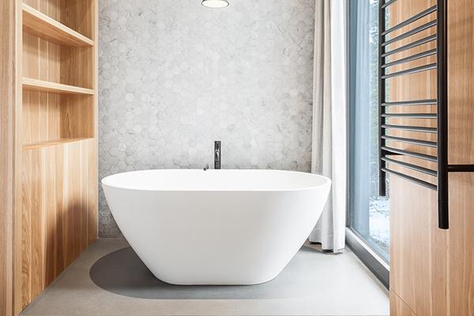
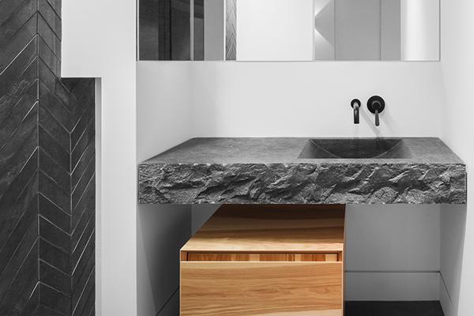
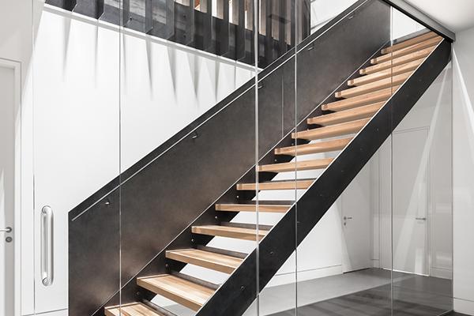
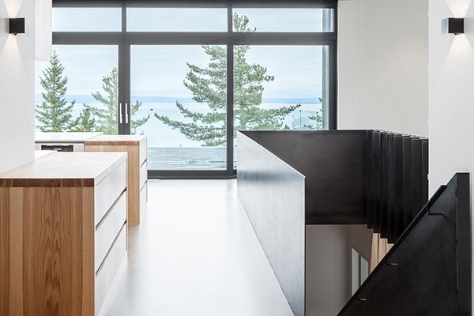
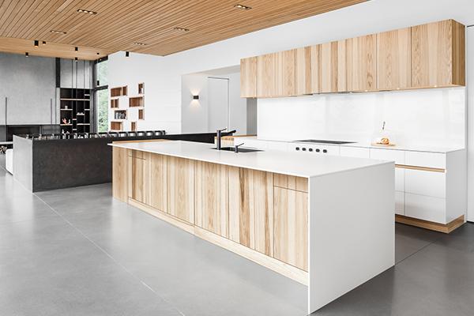
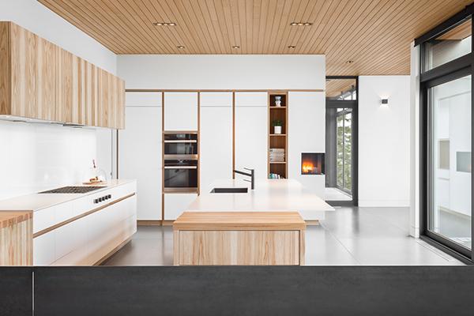
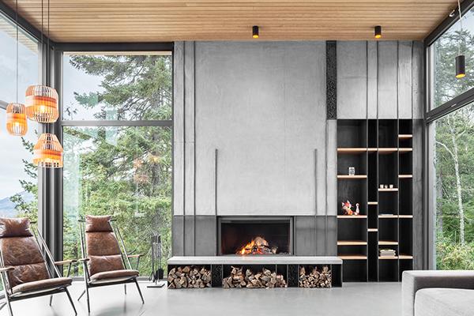
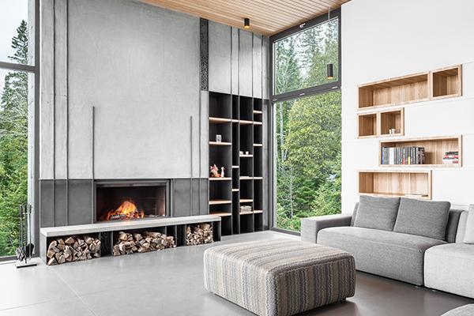
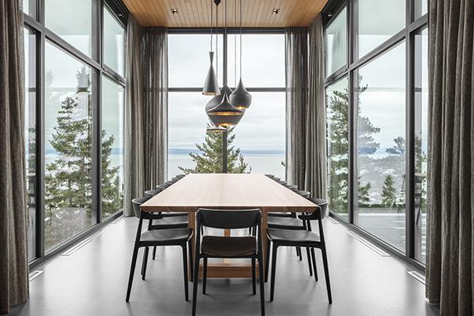















Tips and techniques

That’s it! You’ve decided! You want to replace the outdated fireplace in the living room, or the tired stove in the basement, or infuse style to your old masonry fireplace… Piece of cake you might think? Maybe not so simple if you are looking for something that looks good and meets your needs and performance […]
Case studies
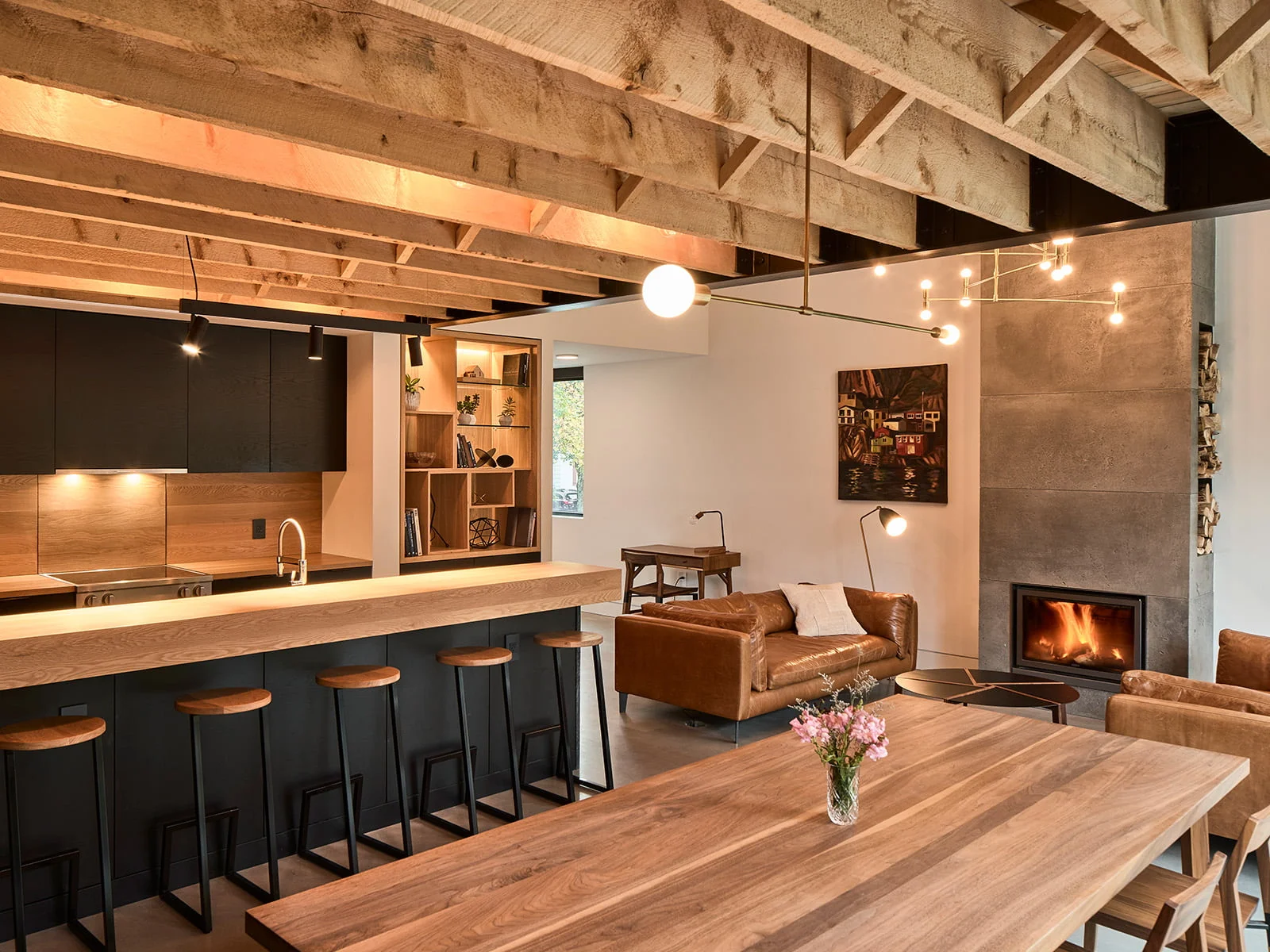
“Pushing the boundaries of a residential home in the West End of Halifax, the Armcrescent Residence borrows the form of the surrounding Georgian houses, but excudes the refinement of an elevated contemporary home. Designed for clients and their five children, the residence is large in presence, available storage space, and offers many areas for familial […]

Get a copy