

Architecture : Element tremblant
Photographe : Valérie Lacroix
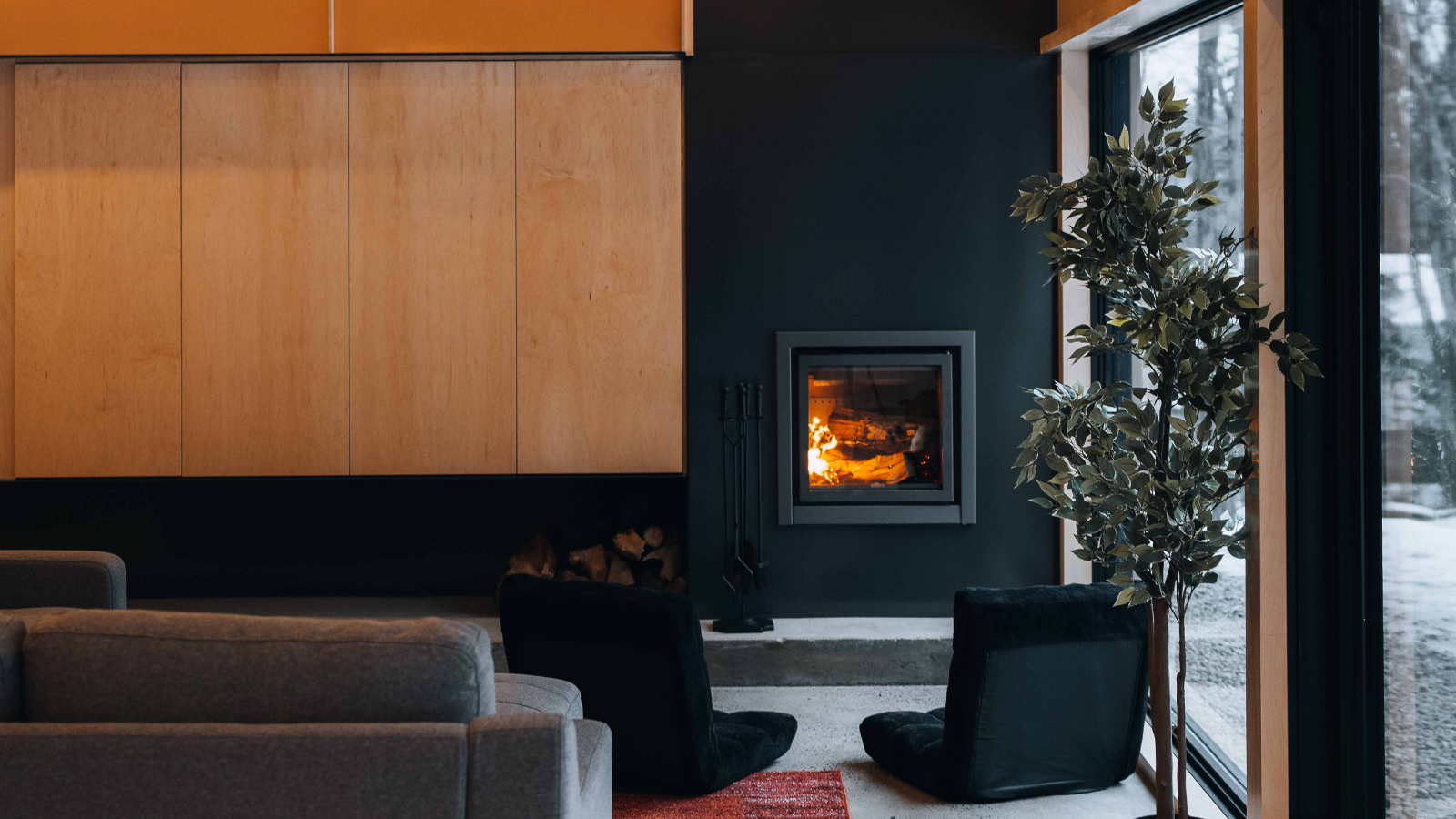

featuring a s16-Z 58
Stéphane Gaulin-Brown Design is pleased to announce the completion of its latest project, which draws inspiration from its historic and natural surroundings. Element Tremblant is a modern interpretation of the classic ski experience, blending traditional and contemporary design elements to create a unique space that reflects the beauty, history, and culture of the region.
The design process involved extensive research into Mont-Tremblant’s rich cultural and natural heritage. “The client and I were inspired by the adventurous and elegant spirit of the region’s early pioneers, such as Stan Ferguson and Hans Falkner, as well as 1940s après-ski paintings depicting cozy spots by the fireplace,” says Gaulin-Brown. The design was also influenced by the chalet’s natural context: ferns, birch trees, deer, and large blocks of ice scattered across the forest floor.
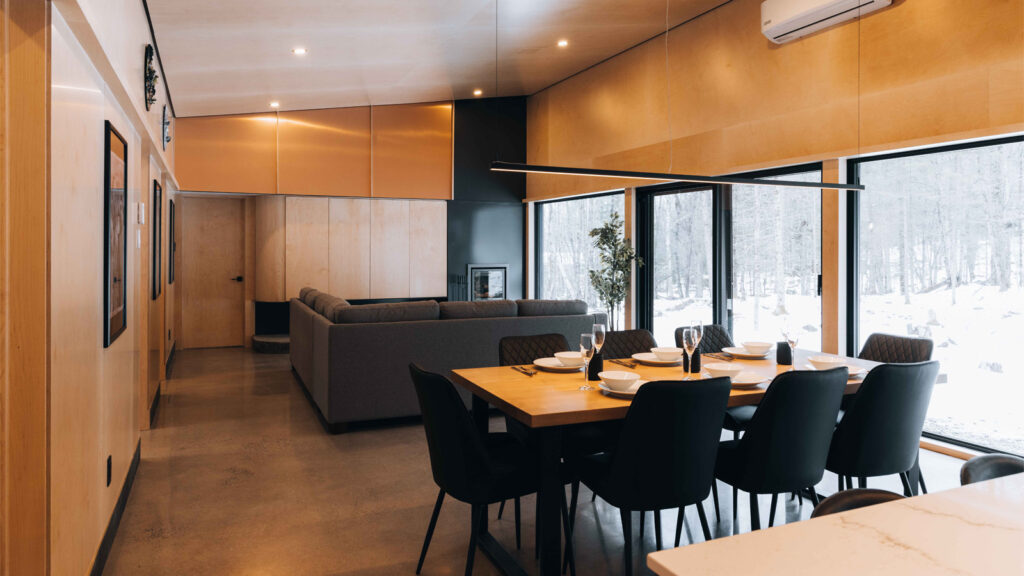
The chalet’s exterior features painted wood siding, divided into upper and lower sections. The lower section is black vertical planks, while the upper section is horizontal and ochre in color. The design allows the large band of windows along the main facade to blend with the lower band, acting as a cohesive dark base, like charred logs from which the ochre upper section rises like a fire. This motif is reinforced by the continuity of the siding upwards into the curved soffit, also reminiscent of the traditional Quebecois roof with its curved ends.
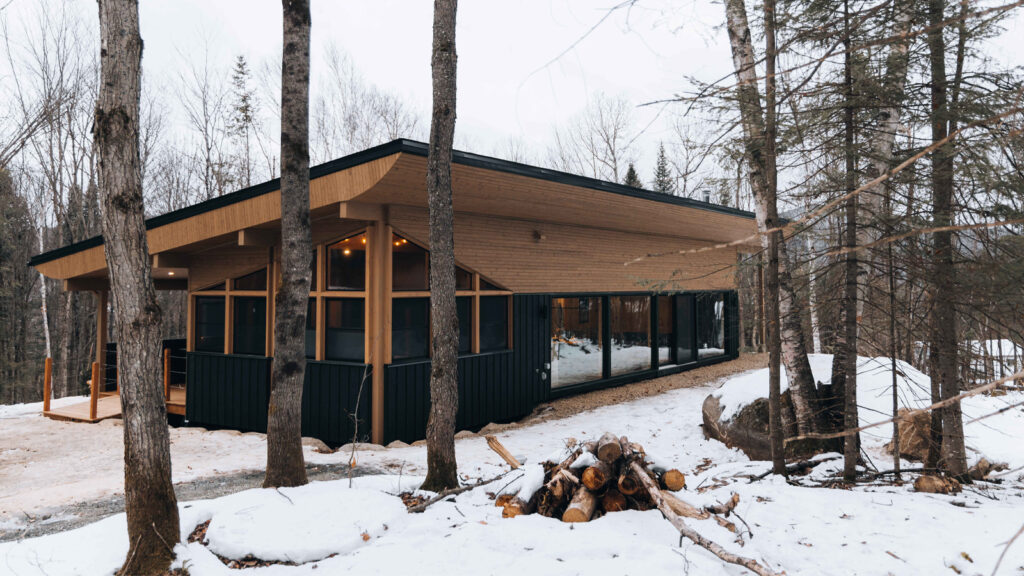
At 1,400 square feet, the cabin features three bedrooms and two bathrooms. To maximize living space, the rooms were designed on an intimate scale. The walls of the main living area are clad in stain-resistant Russian plywood, adding natural warmth to the space. Windows stretch horizontally from wall to wall, offering panoramic views, while 12-foot ceilings soar above them. From the outside, the terrain slopes upward, and from the inside, all that can be seen is the forest floor, dotted with ancient glacial erratics, and free-roaming white-tailed deer.
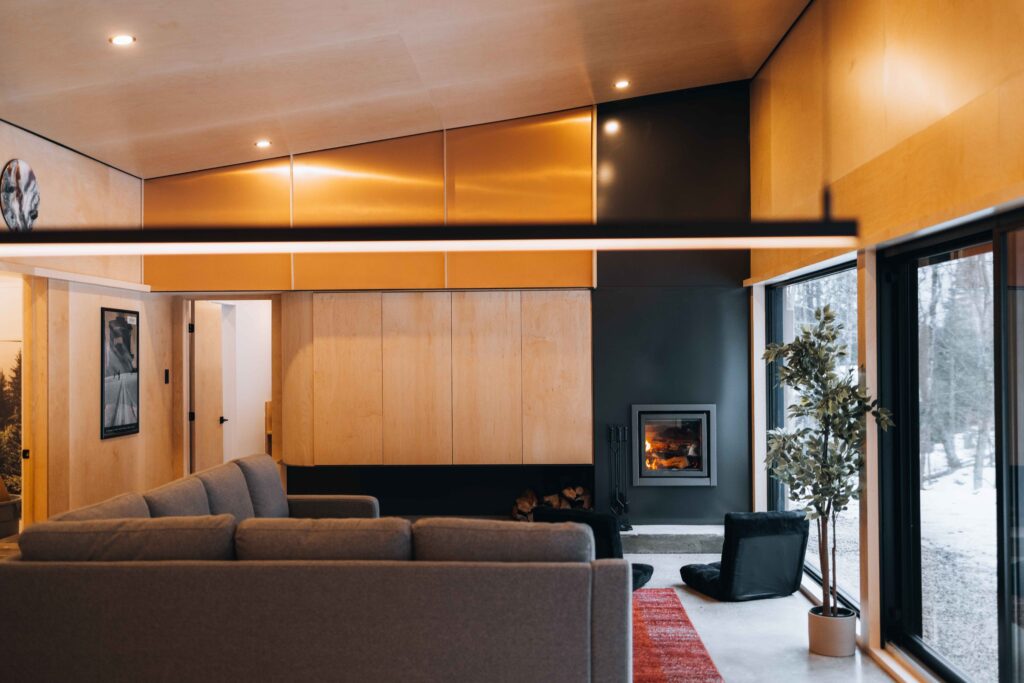
At the north end of the living space, the fireplace and TV stand are designed together with a poured concrete base, creating an ideal environment for storing firewood. The fireplace is clad in powder-coated steel, which wraps beneath the wall cabinet to conceal the television and board games during the day. Its rounded corner creates a sense of fluidity as it blends naturally into the master bedroom.
Above the cabinet is a mechanical area clad in copper-colored metal panels that reflect the light from the space, casting a warm glow throughout the living area. Recessed, upward-facing LED lighting along the main living area adds dynamism, creating the perfect atmosphere for après-ski.
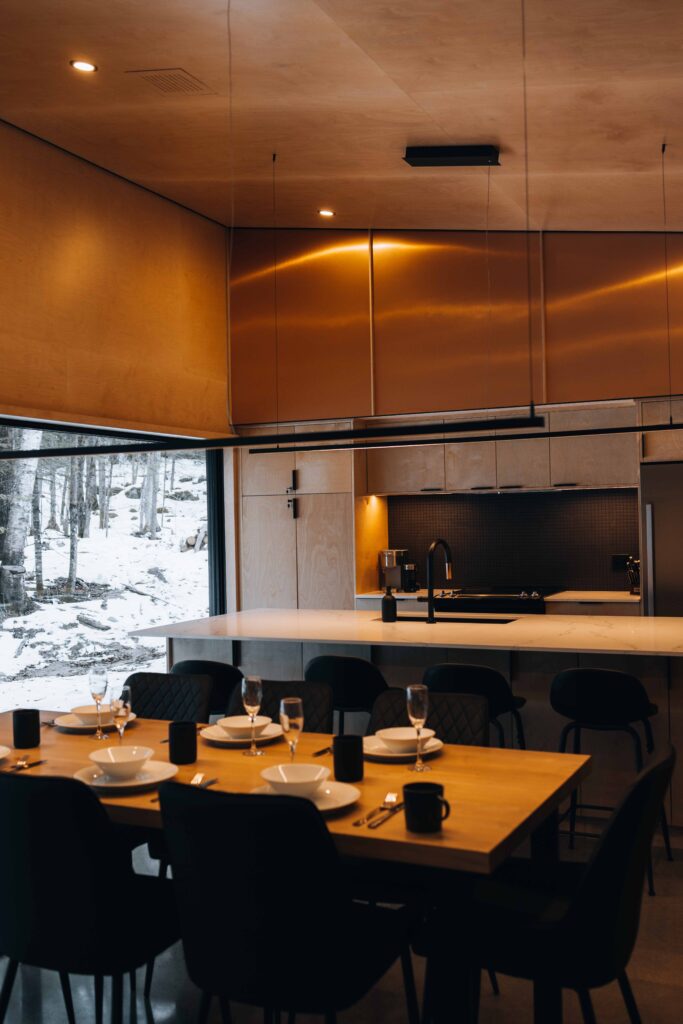
Across the living space, the kitchen echoes its spatial counterpart by utilizing copper-colored metal panels that crown the kitchen block, creating an elegant and carefree ambiance reminiscent of Tremblant’s early pioneers. Historical images, obtained with permission from the Bibliothèque nationale du Québec, are framed around the house to further enhance the sense of history. In the master bedroom, a historic photo of the original Mont-Tremblant steam train occupies an entire wall.
The ultimate goal was to design a space that was both modern and timeless, perfectly embodying the essence of Mont-Tremblant as it is and as it could be.
We appreciate your confidence in our company and our products. It is our pleasure to forward your catalog to you.
Stay connected with us: