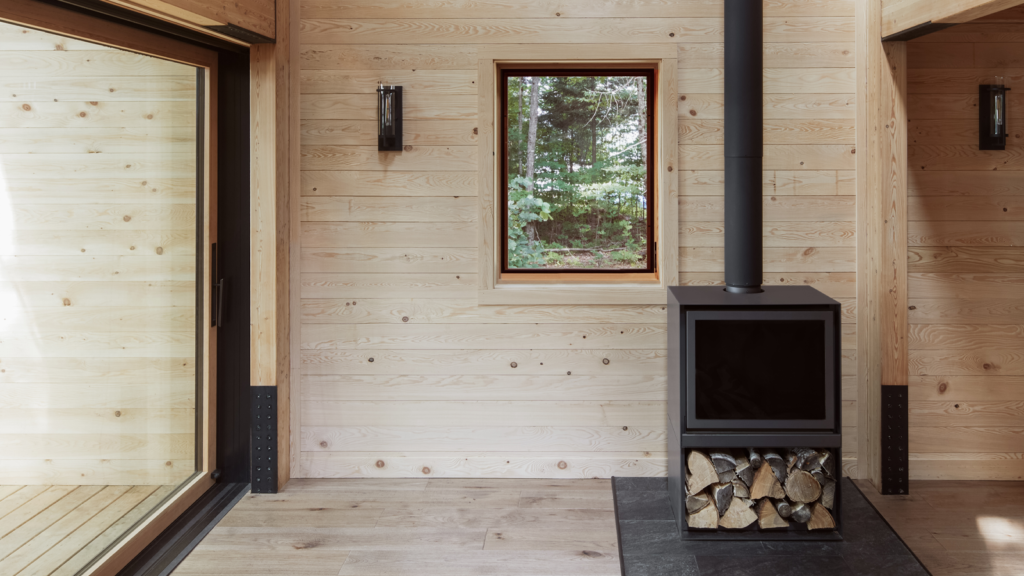Credits: The Backcountry Hut Company
The Madawaska Cabin is The Backcountry Hut Company’s largest build to date in the field. This stunning 5 module + deck System 02 cabin is nestled away on 3.8 acres with tranquil lakefront steps away from the backdoor. Built as a family cottage in Ontario’s cottage country, this 3-bed, 2-bath retreat easily accommodates 10 guests. This dream cabin in the woods features a custom charred cedar exterior and magnificent full glazing wall facing a private lakefront view of Bark Lake.

The System 02 Prefabricated Two-Storey Cabin, the original Backcountry Hut concept, is a modern interpretation of traditional alpine cabins. The interior design of the cabin is characterized by lofty high ceilings and expansive windows that frame the verdant woods outside. The Stûv wood stove (s16) that lies just behind the full glazing wall, as the focal point of the living room, echoes a similar story – taking the tradition of woodfire stoves and executing them in a modern way. Its clean lines and unassuming design seamlessly integrate with the understated charm of the cabin, enhancing the sense of serenity and connection to nature that permeates every corner of the space.
CCB House showcasing an s16-cube 58 In the Swiss Alps, architect Ralph Germann turns a traditional barn into a luminous residence. Behind the monumental stone walls that have remained intact, he envisions a bright interior bathed in natural light. At first, the massive 1854 building impresses. It bears the marks of time: four generations have […]
The recently completed 3 level, 4 bedroom house for a young family sits atop a mountainside on 120 acres, near the quaint village of Rhinebeck in upstate New York, and is designed to adapt over time from a weekender to a full-time residence. Inspired by the rural setting, a long linear barn-like main house and a […]