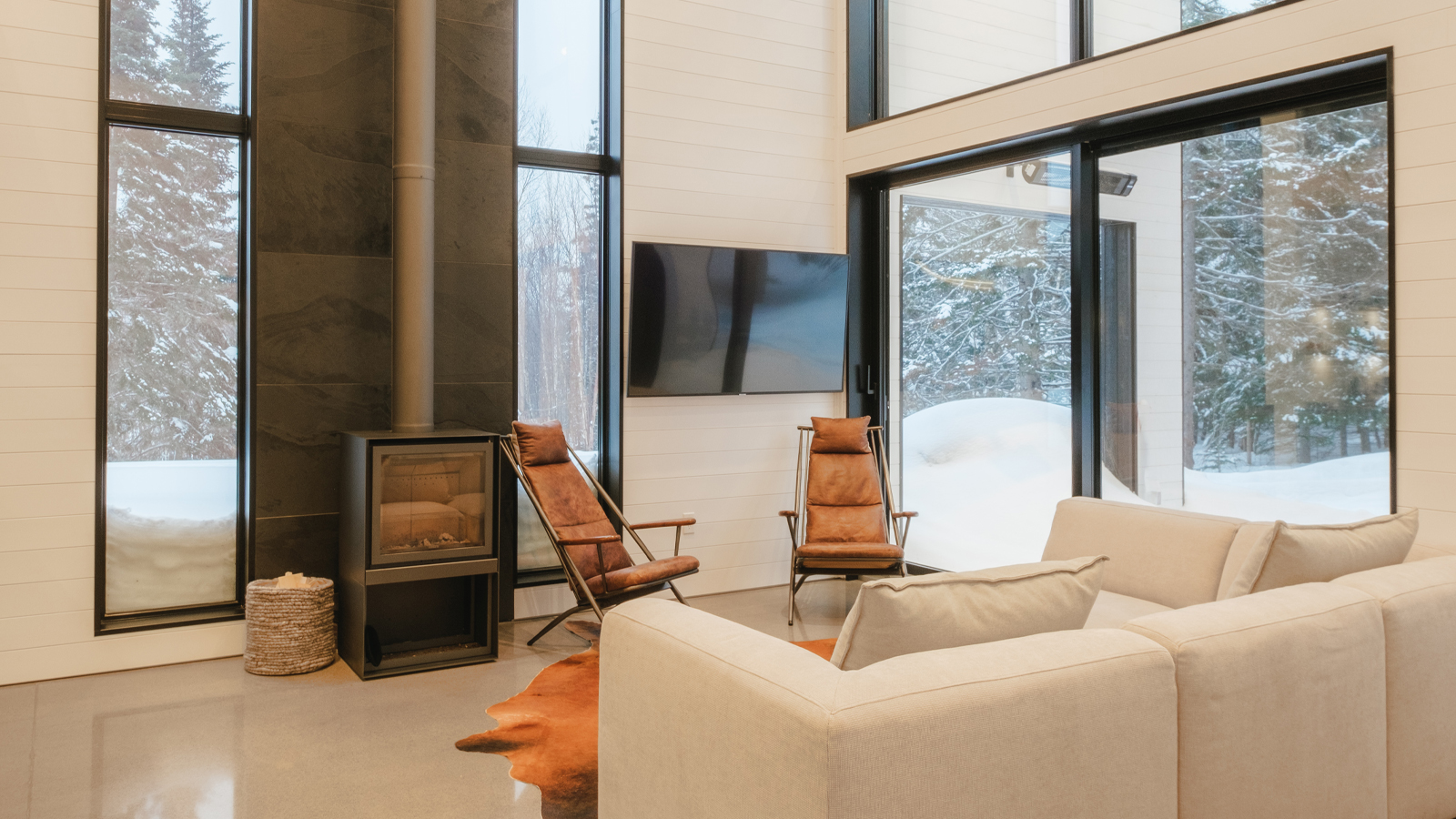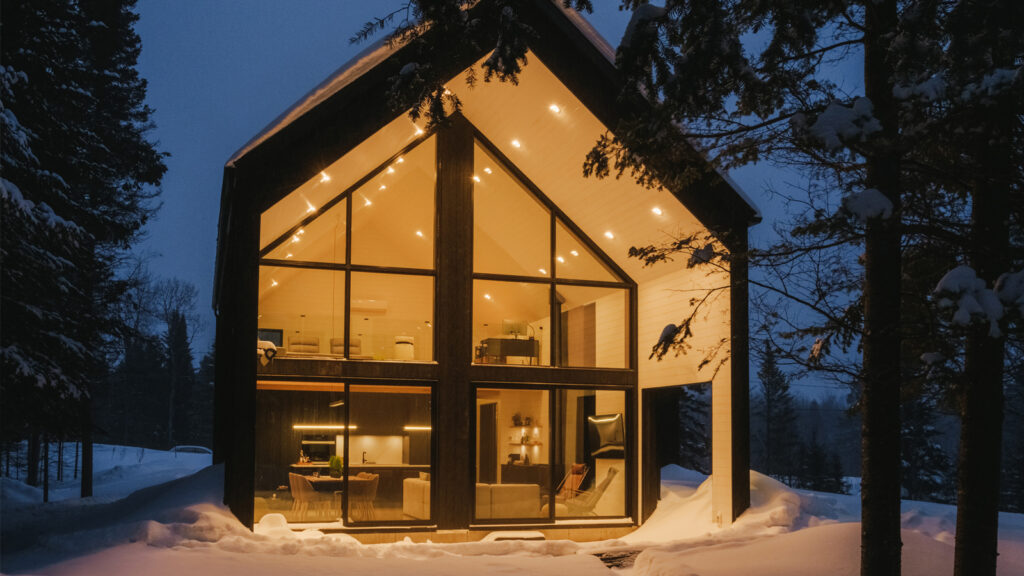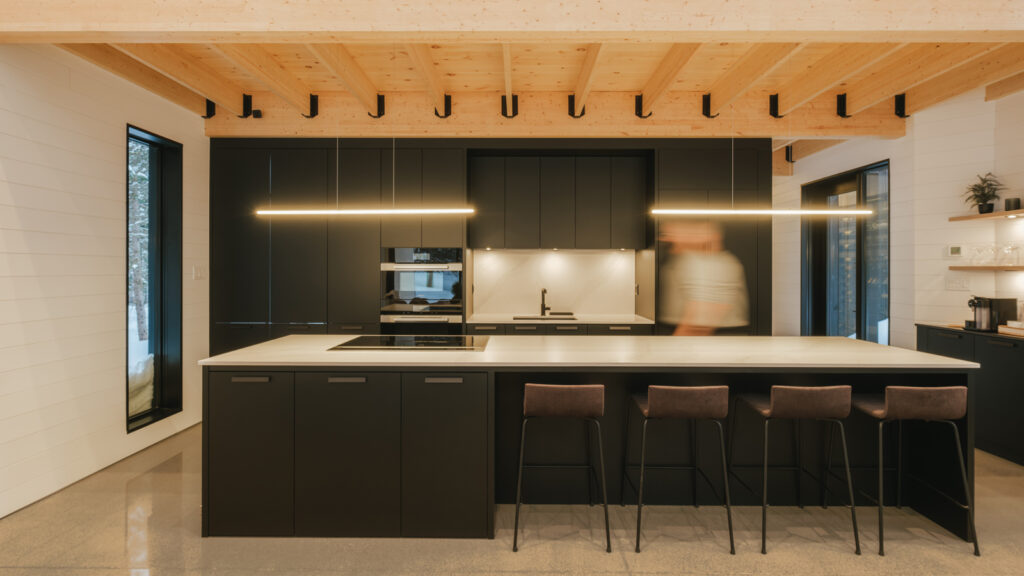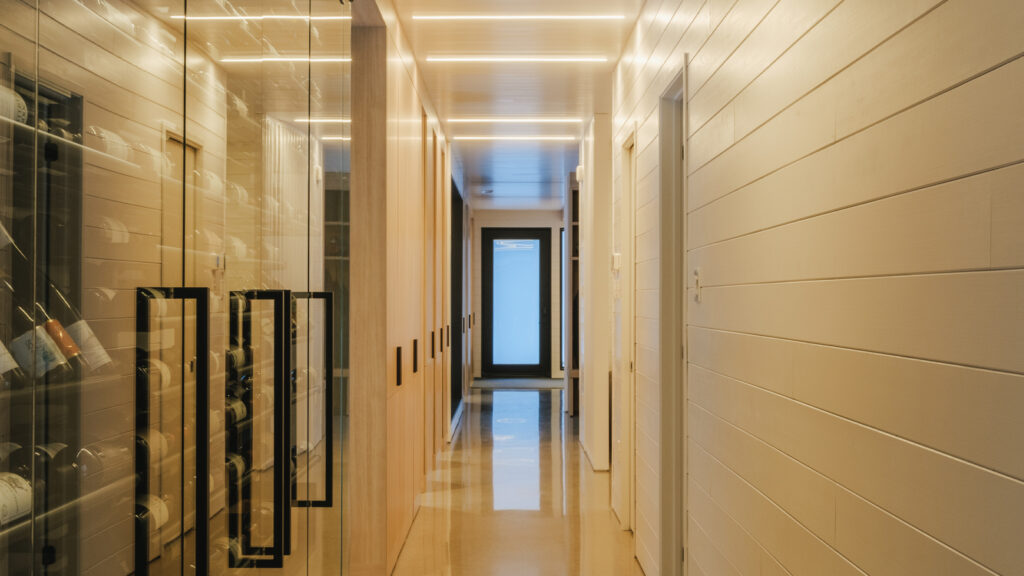

Résidence des Cimes
Groupe Patriarche : Patriarche (Architecture, design d’intérieur)
Partners : Construction Claude Garier et fils | Entrepreneur général


The Cimes Residence embodies much more than just a mountain chalet; it is a bespoke second home designed for a family of four, where every detail reflects the needs, desires, and passions of its inhabitants, while seamlessly integrating into its natural environment.
From the initial sketches, the clients’ desire was clear: to maintain constant contact with the surrounding natural beauty. Thus, abundant fenestration framing the majestic trees was integrated, offering panoramic views from every corner of the building. Direct access to the outdoors from each room reinforces this immersion in nature. The central corridor, serving each volume of the chalet, guides residents through the different spaces, offering changing perspectives through reflective windows. The living room, the centerpiece of this journey, is adorned with a glass wall across its entire southern facade, maximizing winter brightness while preserving summer coolness with its covered terrace.

An assertive spatial organization
The chalet unfolds into three distinct volumes, each dedicated to specific functions and uses. The first volume houses the service areas: the entrance, garage, and cloakroom. Nestled between the first and second volumes is the mudroom. The second volume comprises the private spaces, including the children’s and parents’ bedrooms and bathrooms. Meanwhile, the third volume encompasses the communal areas, such as the kitchen, dining room, and living room. This clear and functional division structures the space while offering fluid circulation.

A functional space suitable for outdoor recreation
As outdoor life lies at the heart of the family’s activities, our architects meticulously articulated the spaces to accommodate equipment related to winter sports and motorized activities. A spacious mudroom-style area, acting as a true buffer between the interior and exterior, has thus been integrated to store this equipment. Similarly, a functional cloakroom at the entrance meets the practical needs of daily life.
Passion for wine
The owner’s passion for wine resonated in the design of a wine cellar integrated at the very heart of the residence through fixed furniture in the corridor. Like a showcase, this glass cellar highlights each bottle, adding a touch of elegance to the space.
Modularity and space optimization
Anticipating a potential transformation into a primary residence, the design was conceived in a modular manner. Each space was thoughtfully utilized to its maximum potential, and ingenious storage solutions were integrated throughout the chalet, especially in the long corridor connecting the three volumes.

Environmental footprint has always been at the core of our concerns. The choice of sustainable materials, such as Canadian red cedar for the exterior envelope and white poplar for the interior cladding, reflects our commitment to environmentally respectful architecture.
Constraints and Environmental Choices
The design of the Cimes Residence had to juggle various constraints, such as the proximity to a wetland area and strict regulatory standards. Despite these challenges, the environmental footprint has always been at the core of our concerns. The choice of sustainable materials, such as Canadian red cedar for the exterior envelope and white poplar for the interior cladding, reflects our commitment to environmentally respectful architecture. The complex topography of the site and the need to preserve wooded areas posed unique challenges during the design of this chalet. The team had to ensure smooth circulation through the three distinct volumes while considering the specific constraints of this extraordinary construction type.
Model: Stûv 16-58 H
We appreciate your confidence in our company and our products. It is our pleasure to forward your catalog to you.
Stay connected with us: