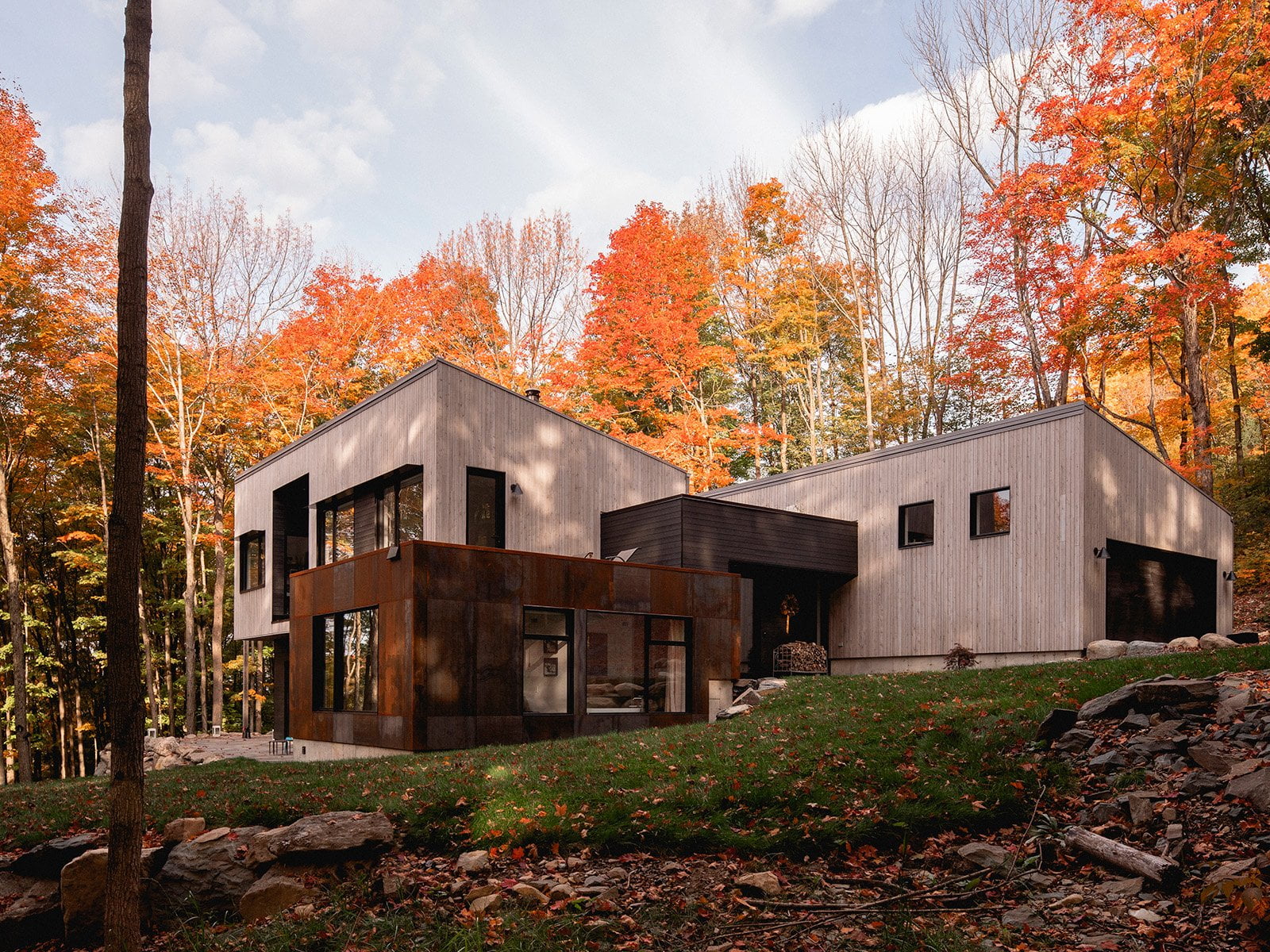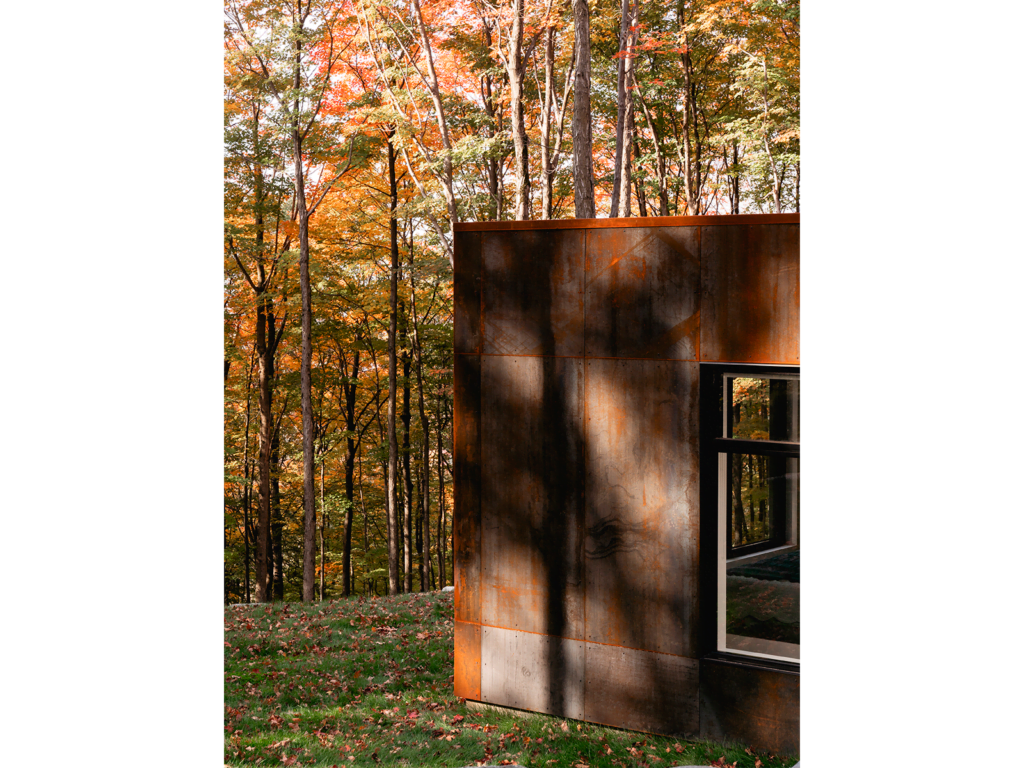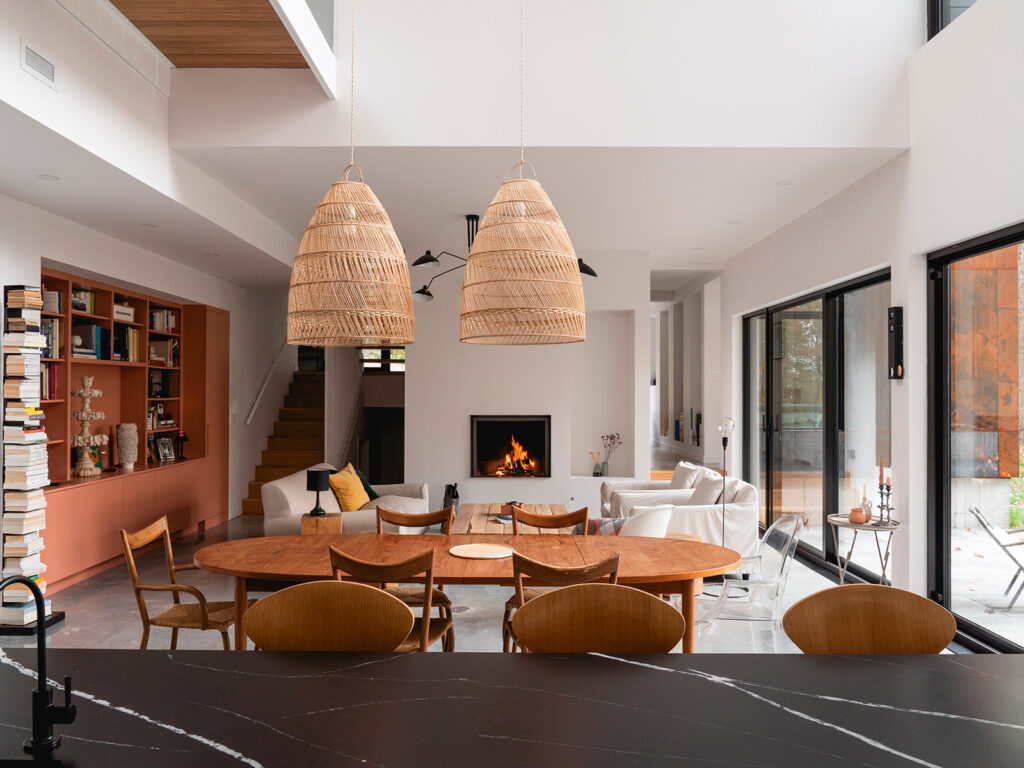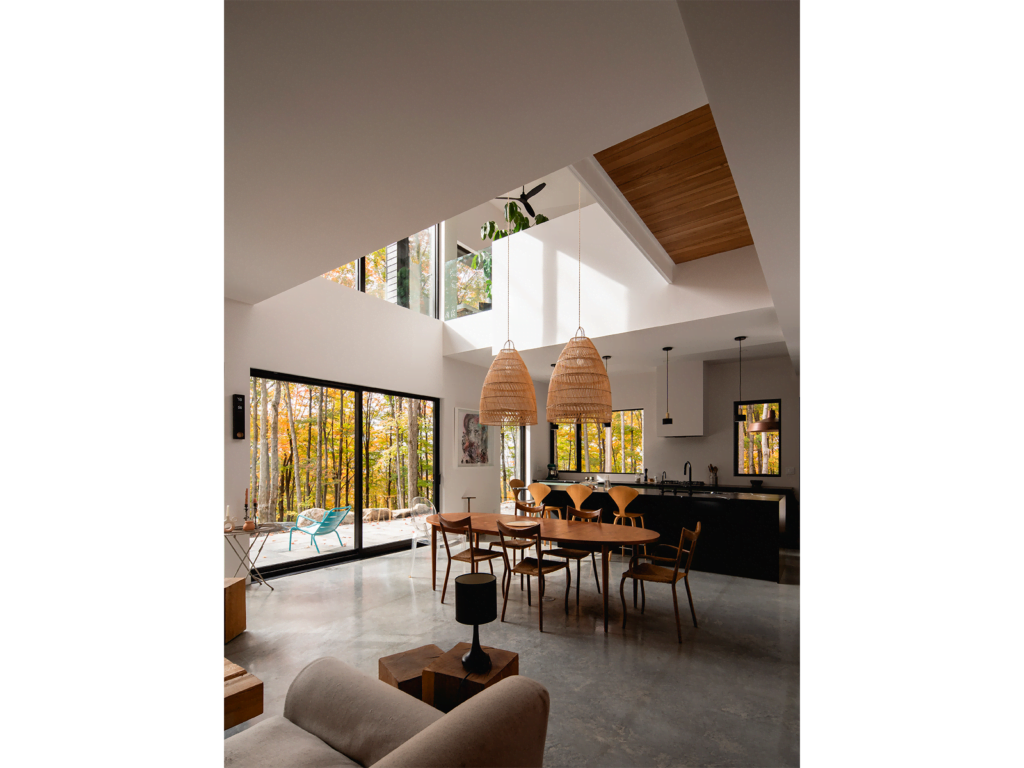

Shefford, Canada
Architecture_Boomtown
Photos_Raphael Thibodeau


Nestled among the trees on the southern slope of Mont Shefford, this home is made up of three main blocks that follow the curves of the terrain. The block that is built slightly into the mountain, on the rear side, features a pottery studio and a garage. A smaller block clad in Corten steel holds the master bedroom, en suite bathroom and storage spaces. A home theatre is located beneath. The main block faces due south. A large two-storey opening looks out into the forest and to Mont Bromont in the distance, and the roof extends to the west to cover the terrace. On the east side, a rooftop deck (which can be accessed from the second bedroom) sits atop the Corten block.
 The white cedar cladding of different widths acts as camouflage, making the house blend into the forest, while the oxidizing Corten steel matches the colour of the ferrous rocks found on this part of the mountain. The grey steel roof envelops the entire northern facade, hiding the house’s shapes from the road uphill.
The white cedar cladding of different widths acts as camouflage, making the house blend into the forest, while the oxidizing Corten steel matches the colour of the ferrous rocks found on this part of the mountain. The grey steel roof envelops the entire northern facade, hiding the house’s shapes from the road uphill.
 This home was also designed as a gathering place, in which to welcome family and friends. The openings in the different spaces create varied relationships with the landscape and the surrounding nature. Sometimes generous, sometimes more intimate, they let in just the right amount of sunlight and give specific views, with those from the workspace differing from those enjoyed during family get-togethers. Light and nature enter from all sides, letting the occupants live where architecture and nature converge, while the single-storey terrace extends the main space out of doors.
This home was also designed as a gathering place, in which to welcome family and friends. The openings in the different spaces create varied relationships with the landscape and the surrounding nature. Sometimes generous, sometimes more intimate, they let in just the right amount of sunlight and give specific views, with those from the workspace differing from those enjoyed during family get-togethers. Light and nature enter from all sides, letting the occupants live where architecture and nature converge, while the single-storey terrace extends the main space out of doors.

From the very first meetings with the architects, the owners stressed the importance of a human-scaled home with a reasonable footprint. Special attention was therefore paid to the house’s orientation, to integrate elements of passive solar energy design through the use of thermal mass with a floor slab and openings to the south. Different methods were used to create shade screens on the south side to prevent the home from overheating in summer, and the windows were positioned to allow for cross-ventilation. The wall insulation was enhanced with components with an insulation value of up to R46, and the roofs have an R-value of 62 to reduce the home’s operating costs as much as possible.
We appreciate your confidence in our company and our products. It is our pleasure to forward your catalog to you.
Stay connected with us: