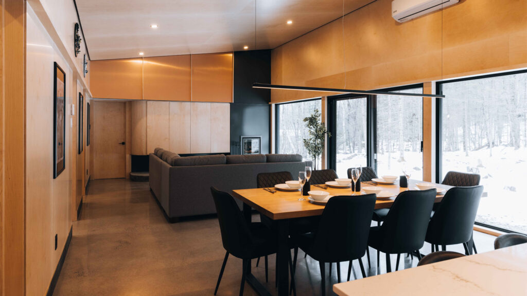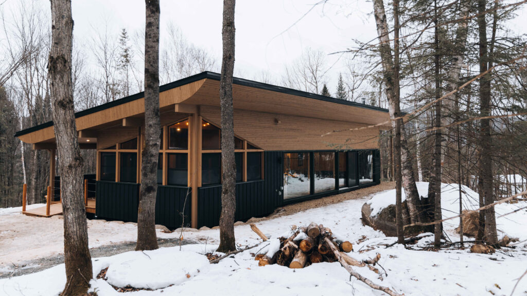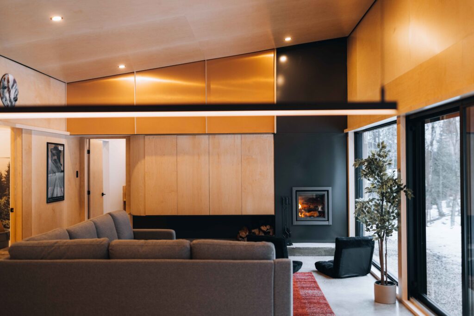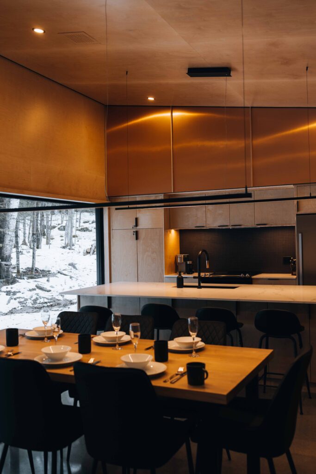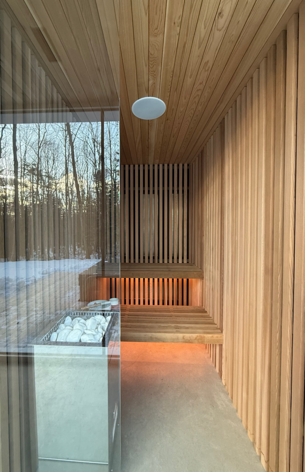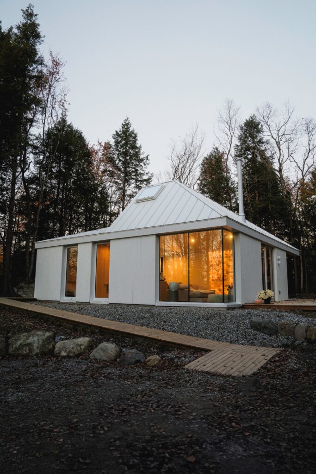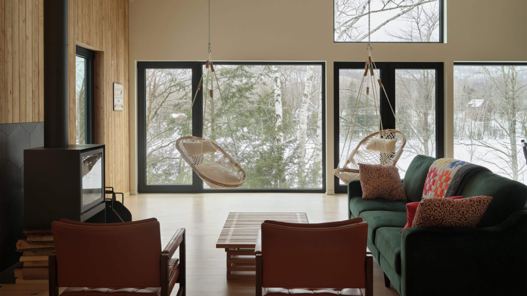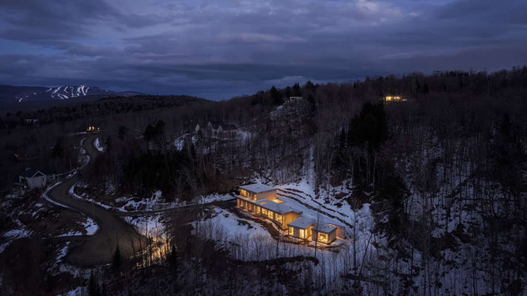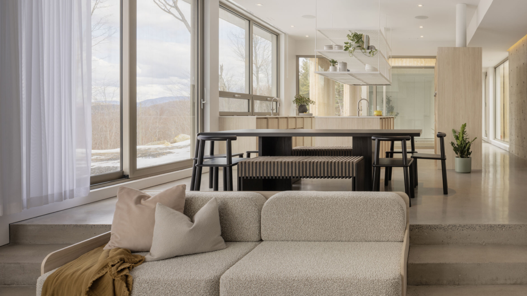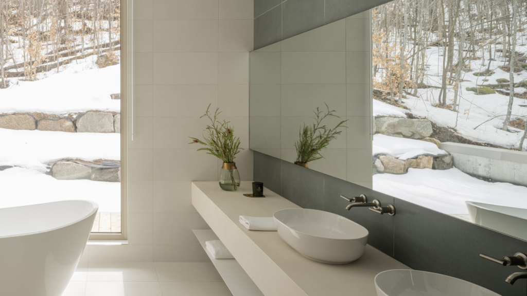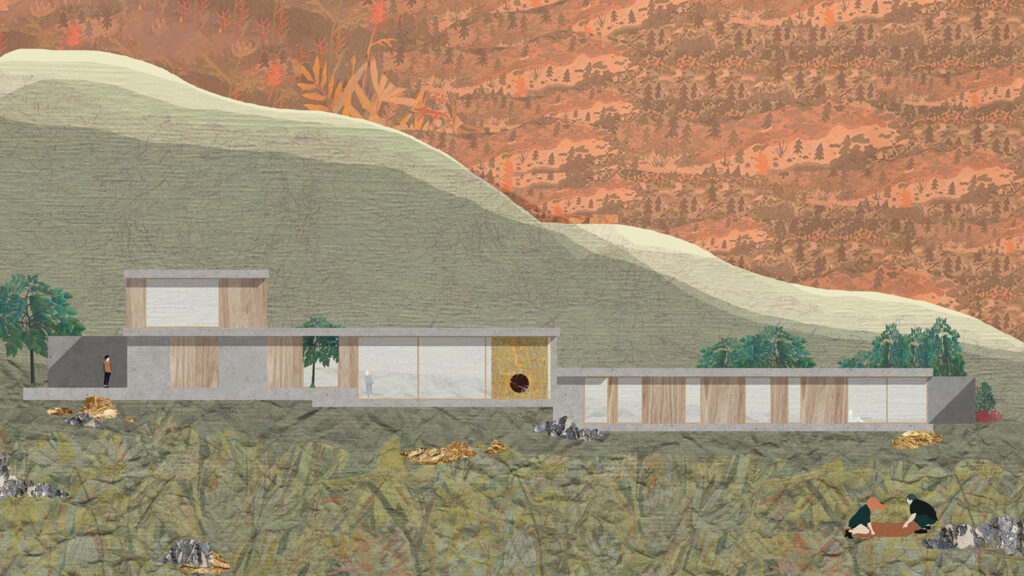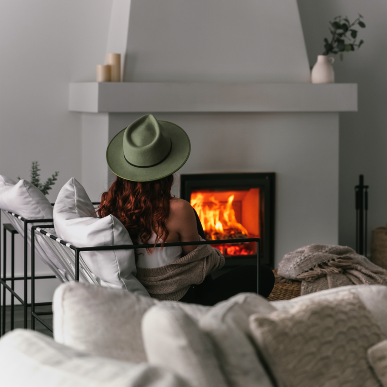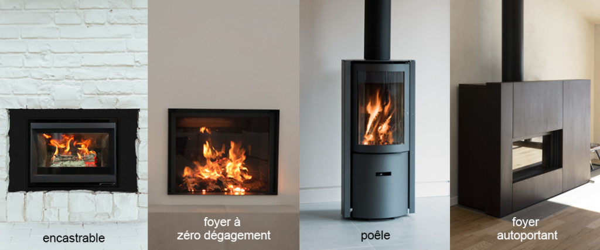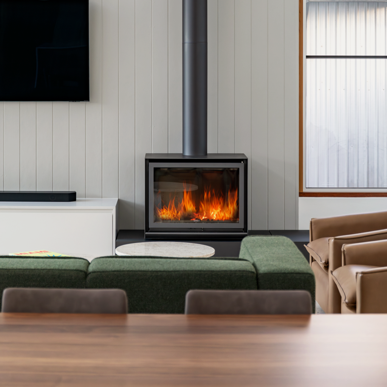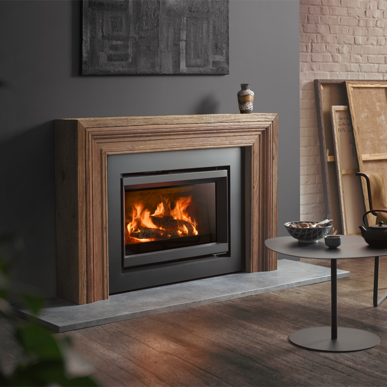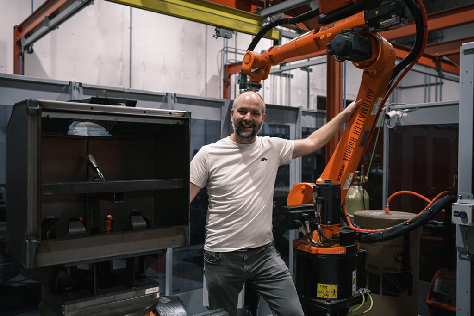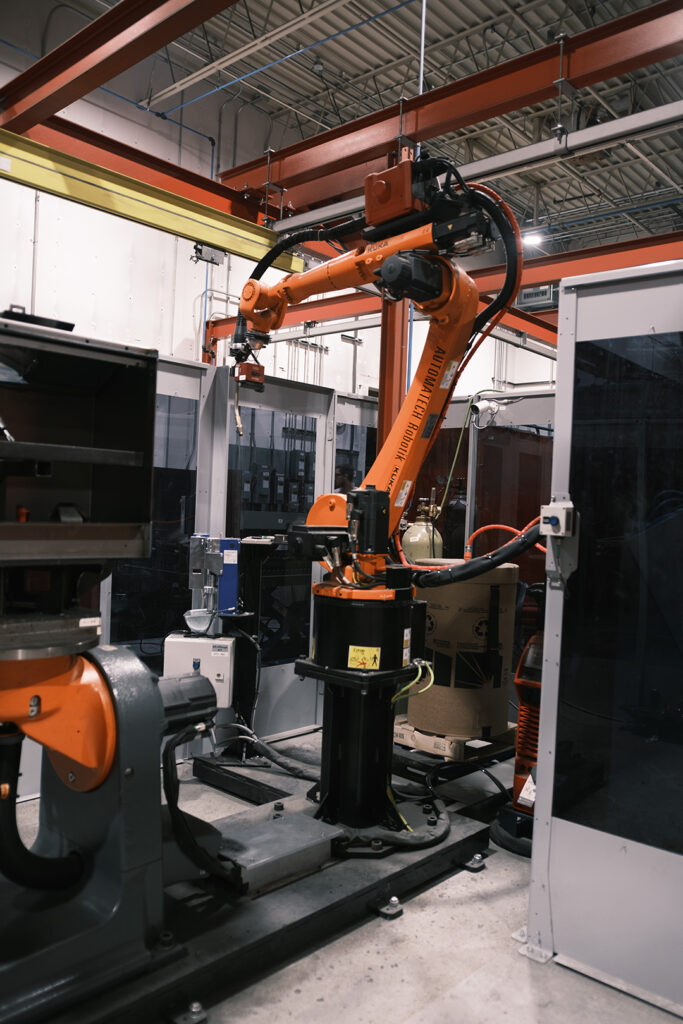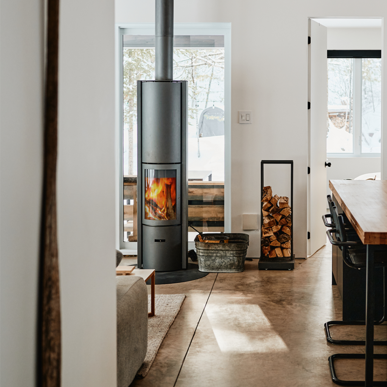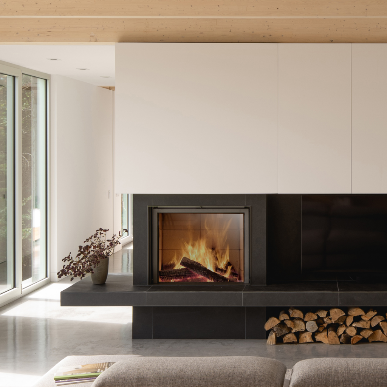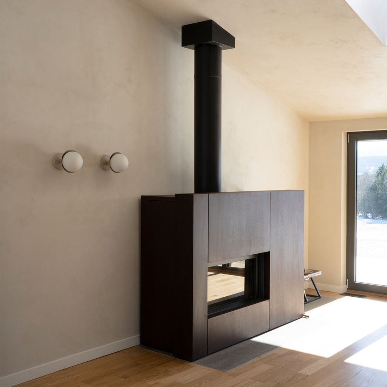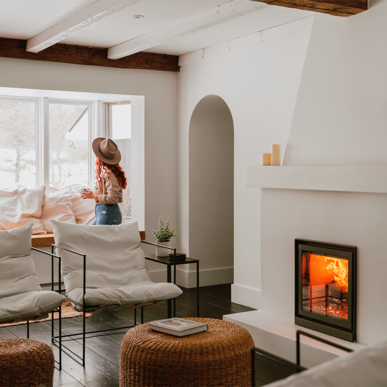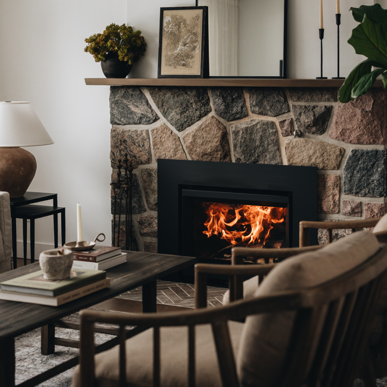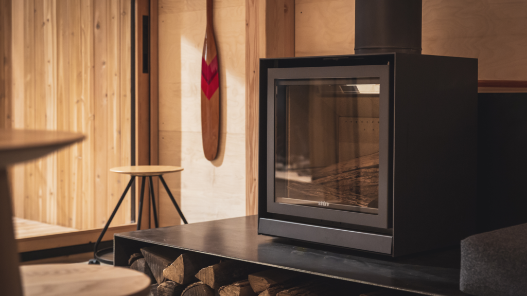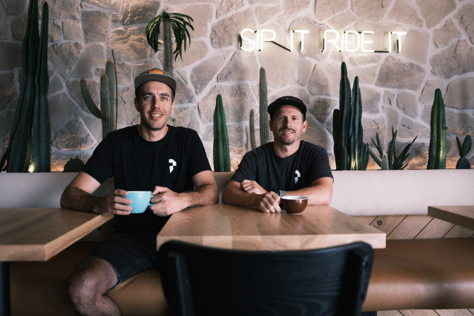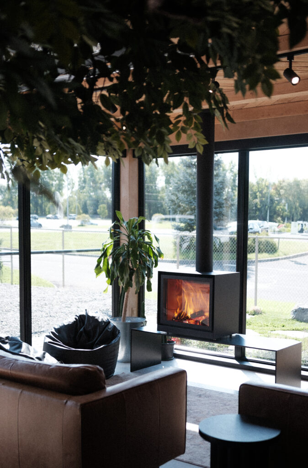Vue Sutton
featuring a s16-Z 78
A beautiful piece of land calls for a project that is not pretentious, one that leaves all the space to the surrounding nature, trees and valleys.
Inspired by the site and the idea of a dialogue between the exterior and the interior, the architectural intention was to develop a project that was simple and deeply influenced by the land.
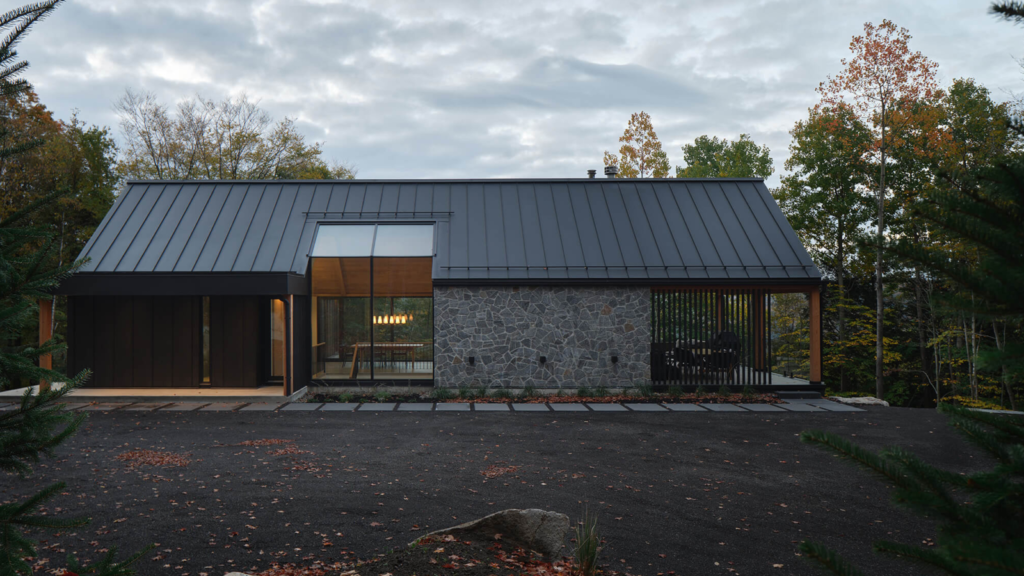
Dark and subtle, the house was thus gently built on a plateau with the bedrooms wing extended toward the south, following the natural slope. A transparent glass opening marks the entrance, catching the eyes, and revealing views of the deep green forest through the house. On one side, the black metallic siding extends to meet the roof. On the other, natural stones frame the window. Lightweight slatted walls line the terrace at the far end.
The house is simple, with a gable roof that is typical of northern architecture. It appears closed and withdrawn from the front, but it opens up to embrace the spectacular views and the nature on the opposite facade. Large windows and terraces at each level encourage wonder and contemplation.
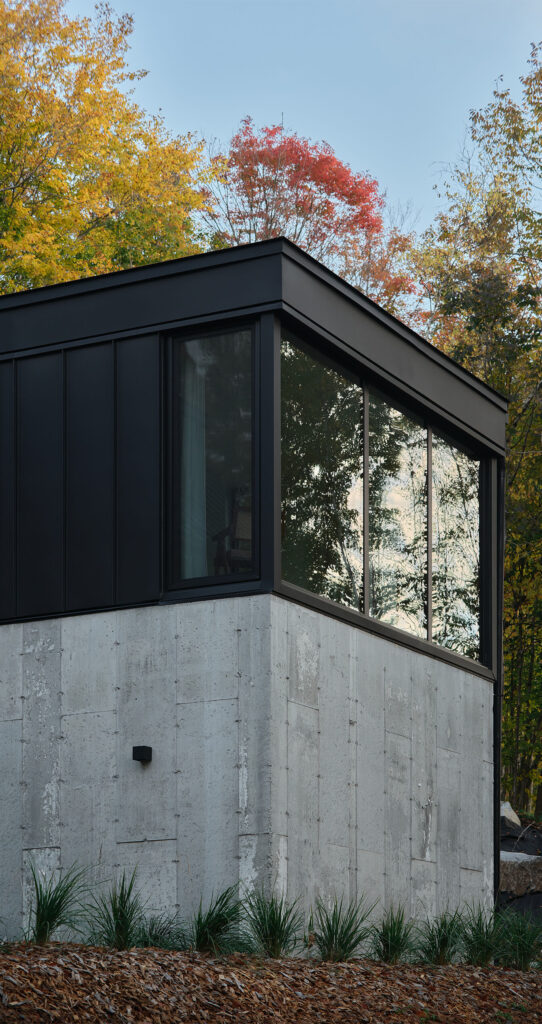
The master suite, located in a wing perpendicular to the main body of the house, seems to float and extend above the trees. The interior is open and spacious, designed to be bright, neutral, and unassuming. It contributes to enhancing the subtle qualities of the natural light that filters in.
With a layout that is open and uncluttered and a clean modern style, this house embodies a contemporary, renewed architecture that cares for its inhabitants.

